CASE
PROTECTING CITY WATER
FROM CONTAMINATION
MANUFACTURING
DUST-FREE MANUFACTURING ZONE
A cosmetic manufacturer in Markham needed the means to contain contaminated runoff from the fire suppression system. Ordinarily, this would be a fairly straightforward drain system installation. However, the sensitive nature of the products and the robotics technology added significant complexity to the construction – namely that not a speck of construction dust gets into plant operations during the build.
There was also an added urgency to the project. The company’s newest product line had just launched with a large marketing campaign. But production for that product was now down while construction was underway. It was critical to complete the project as quickly as possible to have that lineup and running again.
In their search for a system designer/builder, the client was looking for more than a construction company for the project. They wanted a partner who would guide them by
- First, thoroughly understanding the uniqueness of their business and their goals, and then bringing original thinking to the table,
- Contributing novel approaches to solving large and small challenges, and ultimately
- Designing the right solution before any construction begins.
Backstory
A cosmetic manufacturer in Markham needed the means to contain contaminated runoff from the fire suppression system. Ordinarily, this would be a fairly straightforward drain system installation. However, the sensitive nature of the products and the robotics technology added significant complexity to the construction – namely that not a speck of construction dust gets into plant operations during the build.
There was also an added urgency to the project. The company’s newest product line had just launched with a large marketing campaign. But production for that product was now down while construction was underway. It was critical to complete the project as quickly as possible to have that lineup and running again.
In their search for a system designer/builder, the client was looking for more than a construction company for the project. They wanted a partner who would guide them by
- First, thoroughly understanding the uniqueness of their business and their goals, and then bringing original thinking to the table,
- Contributing novel approaches to solving large and small challenges, and ultimately
- Designing the right solution before any construction begins.
CLIENT NAME
LOCATION
SECTOR
MARKET
COMPLETION
CONTRACT TYPE
PROJECT SIZE
Confidential
Markham
Manufacturing
Cosmetics
2022
Construction
$1.7 Million
CLIENT NAME
Confidential
MARKET
Cosmetics
LOCATION
Markham
COMPLETION
2022
CONTRACT TYPE
Construction
PROJECT SIZE
$1.7 Million
CLIENT NAME
LOCATION
SECTOR
MARKET
COMPLETION
CONTACT TYPE
PROJECT SIZE
Confidential
Markham
Manufacturing
Cosmetics
2022
Construction
$1.7 Million
CLIENT NAME
Confidential
LOCATION
Markham
SECTOR
Manufacturing
MARKET
Cosmetics
COMPLETION
2022
CONTACT TYPE
Construction
PROJECT SIZE
$1.7 Million
THE CHALLENGE
Improve their customer experience
1) Get no dust into their manufacturing space – construction space was 20,000 out of the 110,000 sq ft plant – this was critical because, in the event that dust did get in, the prospect of resanitizing the plant would be a $150K cost for the client, on top of the lost production time. We managed this challenge by:
- Putting up 30-foot walls along 300-400 foot lengths separating the construction zone from the manufacturing zone.
- Installing exhaust fans for the entire 3-month project, monitoring and assessing negative pressure
- Limiting entry between the construction zone and manufacturing zone to a large, double door, with other doors created for emergency use only. Entry through that one door was through a vestibule in which the outside door is closed before the inside door is opened. This worked so well, that the client kept it in place after the project was complete.
2) Another significant challenge was that although the system called for smaller trenching, 2 feet wide by 2 feet deep with a 12” pipe. But with the slope over 400 feet in length at a 1-degree slope, we needed to dig at least 5 feet deep. With the presence of scooped drains and existing electrical wiring, we needed to assess the depths – and they weren’t 5 feet. We would need to thread the pipes to get the right depth. In the beginning, we were going 8 feet deep. Anything over 28 inches requires putting up shoring walls to prevent a collapse, so we increased the size of the shoring boxes
THE CHALLENGE
Improve their customer experience
1) Get no dust into their manufacturing space – construction space was 20,000 out of the 110,000 sq ft plant – this was critical because, in the event that dust did get in, the prospect of resanitizing the plant would be a $150K cost for the client, on top of the lost production time. We managed this challenge by:
- Putting up 30-foot walls along 300-400 foot lengths separating the construction zone from the manufacturing zone.
- Installing exhaust fans for the entire 3-month project, monitoring and assessing negative pressure
- Limiting entry between the construction zone and manufacturing zone to a large, double door, with other doors created for emergency use only. Entry through that one door was through a vestibule in which the outside door is closed before the inside door is opened. This worked so well, that the client kept it in place after the project was complete.
2) Another significant challenge was that although the system called for smaller trenching, 2 feet wide by 2 feet deep with a 12” pipe. But with the slope over 400 feet in length at a 1-degree slope, we needed to dig at least 5 feet deep. With the presence of scooped drains and existing electrical wiring, we needed to assess the depths – and they weren’t 5 feet. We would need to thread the pipes to get the right depth. In the beginning, we were going 8 feet deep. Anything over 28 inches requires putting up shoring walls to prevent a collapse, so we increased the size of the shoring boxes
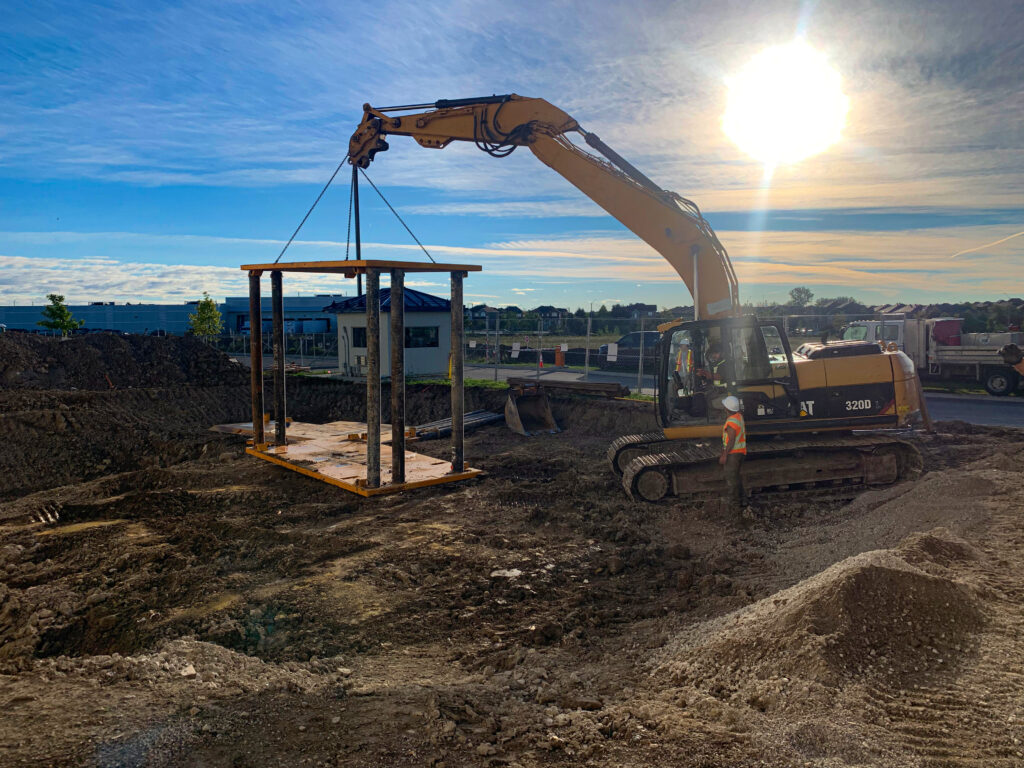
THE SOLUTIONS
Improve their customer experience
When presented with unique requirements or challenges on this project, we provided the client with a choice of multiple solutions, each with a different class allocation and different timelines. Through collaboration and education, the client was able to make informed decisions on the best solutions that fit their needs, budgets, and timelines.
Having our service team available to handle emergencies 24/7 and our production team available on call meant no matter the time of day or day of the week we were prepared to handle urgent matters immediately. At one point in the project, the electrical line for the employees’ time clock was impacted. With all hands on deck, we were able to troubleshoot and rectify the situation within a matter of hours, before 600 employees’ ability to clock in and out would have been affected.
The cement floor in the plant was reinforced with steel mesh/steel fiber for extra strength. This presented a challenge when attempting to verify the location of electrical wires, cables, pipes, etc. beneath the cement floor. We worked with two companies that used different technologies; x-ray and sonar scanning. Plus we tunneled under the floor to be extra cautious, especially where lines were suspected or unknown.

THE SOLUTIONS
Improve their customer experience
When presented with unique requirements or challenges on this project, we provided the client with a choice of multiple solutions, each with a different class allocation and different timelines. Through collaboration and education, the client was able to make informed decisions on the best solutions that fit their needs, budgets, and timelines.
Having our service team available to handle emergencies 24/7 and our production team available on call meant no matter the time of day or day of the week we were prepared to handle urgent matters immediately. At one point in the project, the electrical line for the employees’ time clock was impacted. With all hands on deck, we were able to troubleshoot and rectify the situation within a matter of hours, before 600 employees’ ability to clock in and out would have been affected.
The cement floor in the plant was reinforced with steel mesh/steel fiber for extra strength. This presented a challenge when attempting to verify the location of electrical wires, cables, pipes, etc. beneath the cement floor. We worked with two companies that used different technologies; x-ray and sonar scanning. Plus we tunneled under the floor to be extra cautious, especially where lines were suspected or unknown.
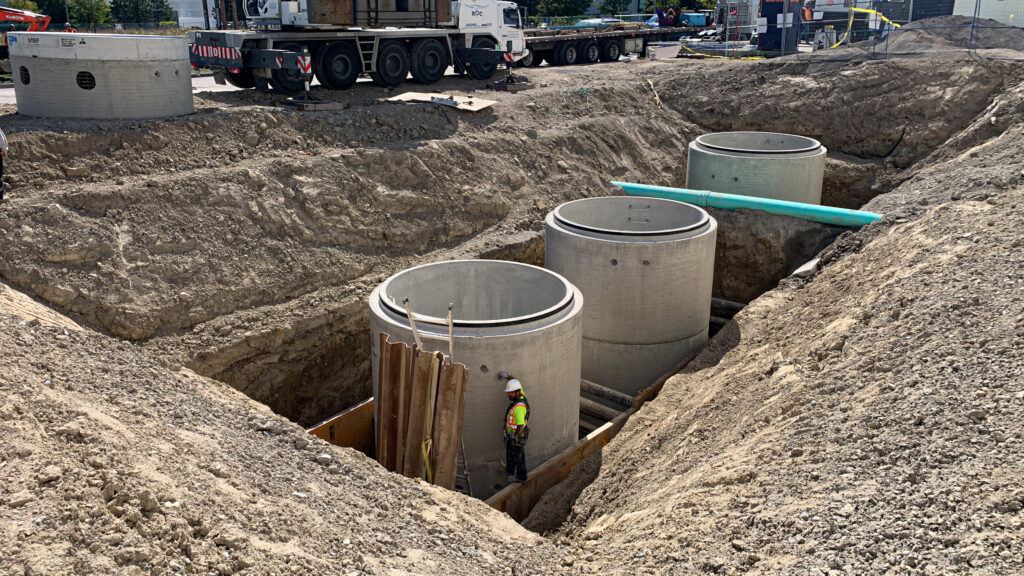
THE PROCESS
Seamless flow resulted in a project completed in four months with 100% satisfaction of the client.
No construction dust entered the working plant and we were able to deliver it within a week of the planned completion date – despite challenging requirements, scope changes, and supplier challenges. The teams were diligent and resourceful to meet the schedule. For example, bringing in the right-sized drains in time meant flying them in. Wherever possible trades work overlapped. This might mean working in different locations on-site or staggering the stages of their work so that different trades could share the same space.
In the end, both the client and MeadowBrook were extremely appreciative of the collaboration and dedication that went into honoring the client’s requirements and timeline.
Having our service team available to handle emergencies 24/7 and our production team available on call meant no matter the time of day or day of the week we were prepared to handle urgent matters immediately. At one point in the project, the electrical line for the employees’ time clock was impacted. With all hands on deck, we were able to troubleshoot and rectify the situation within a matter of hours, before 600 employees’ ability to clock in and out would have been affected.
The cement floor in the plant was reinforced with steel mesh/steel fiber for extra strength. This presented a challenge when attempting to verify the location of electrical wires, cables, pipes, etc. beneath the cement floor. We worked with two companies that used different technologies; x-ray and sonar scanning. Plus we tunneled under the floor to be extra cautious, especially where lines were suspected or unknown.
- Putting up 30-foot walls along 300-400 foot lengths separating the construction zone from the manufacturing zone.
- Installing exhaust fans for the entire 3-month project, monitoring and assessing negative pressure
- Limiting entry between the construction zone and manufacturing zone to a large, double door, with other doors created for emergency use only. Entry through that one door was through a vestibule in which the outside door is closed before the inside door is opened. This worked so well, that the client kept it in place after the project was complete.
2) Another significant challenge was that although the system called for smaller trenching, 2 feet wide by 2 feet deep with a 12” pipe. But with the slope over 400 feet in length at a 1-degree slope, we needed to dig at least 5 feet deep. With the presence of scooped drains and existing electrical wiring, we needed to assess the depths – and they weren’t 5 feet. We would need to thread the pipes to get the right depth. In the beginning, we were going 8 feet deep. Anything over 28 inches requires putting up shoring walls to prevent a collapse, so we increased the size of the shoring boxes
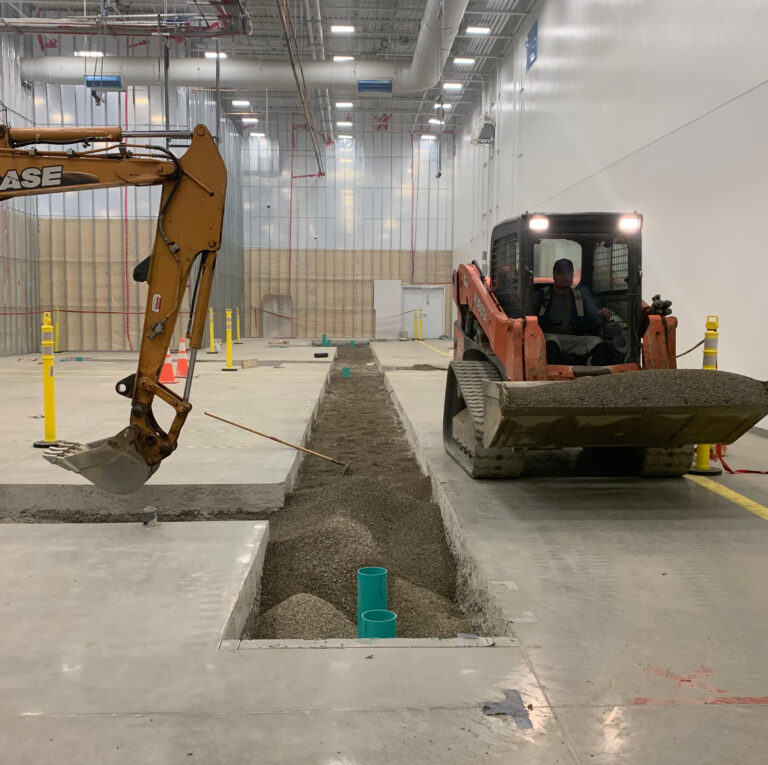
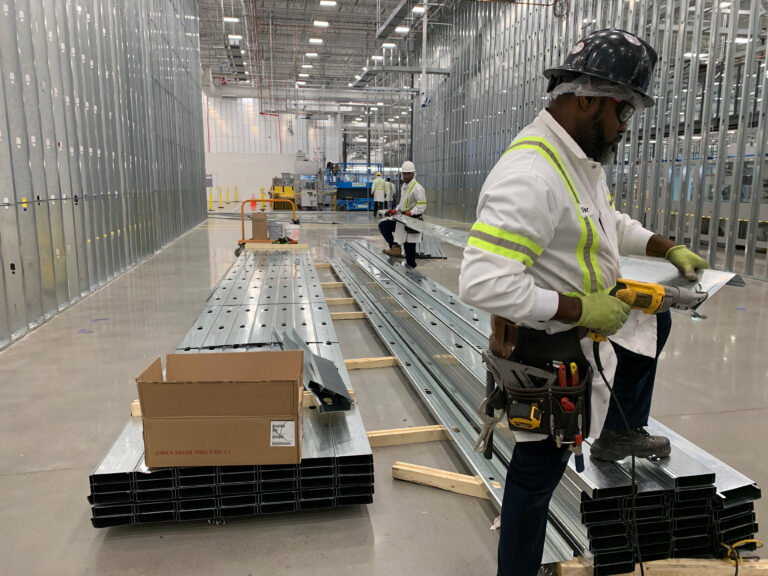
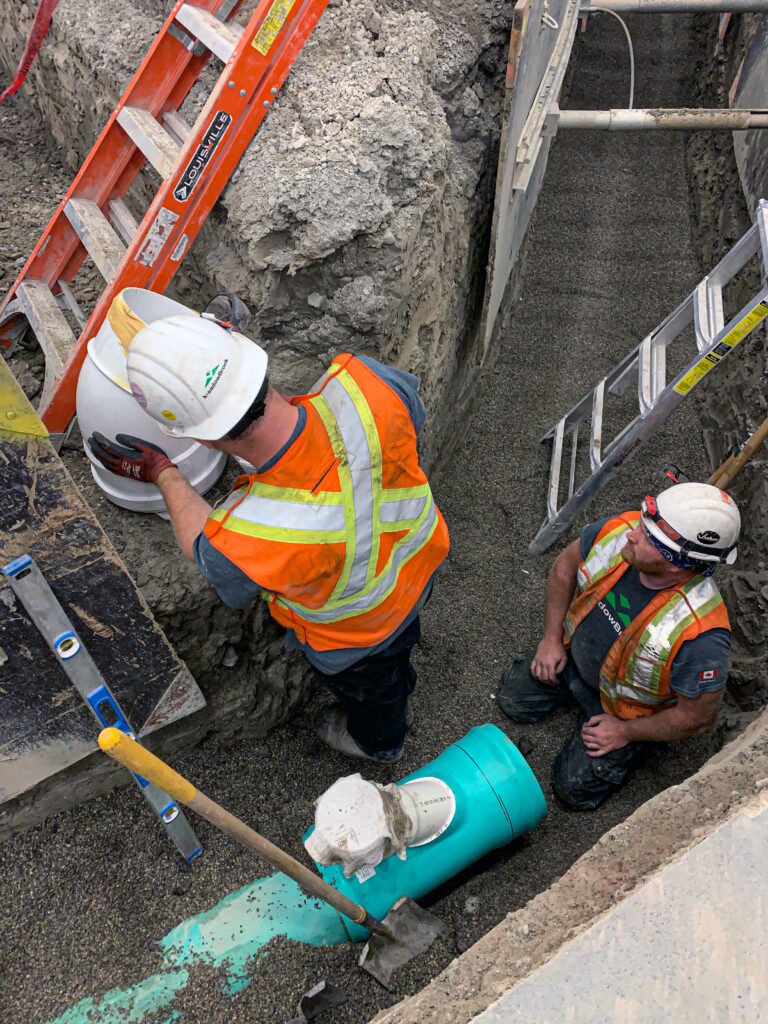
Are you looking for a similar project?
We partner with our clients to overcome their facility challenges. From construction to building maintenance, we offer a multi-trade end-to-end solution capable of build your vision.
NEWSLETTER
Stay in touch
Get bi-weekly news and educational content in your inbox by subscribing to our newsletter!
LOOKING FOR AN OPPORTUNITY
Being part of a solid team, with strong values and a clear vision for the future, you’ll grow both personally and professionally.