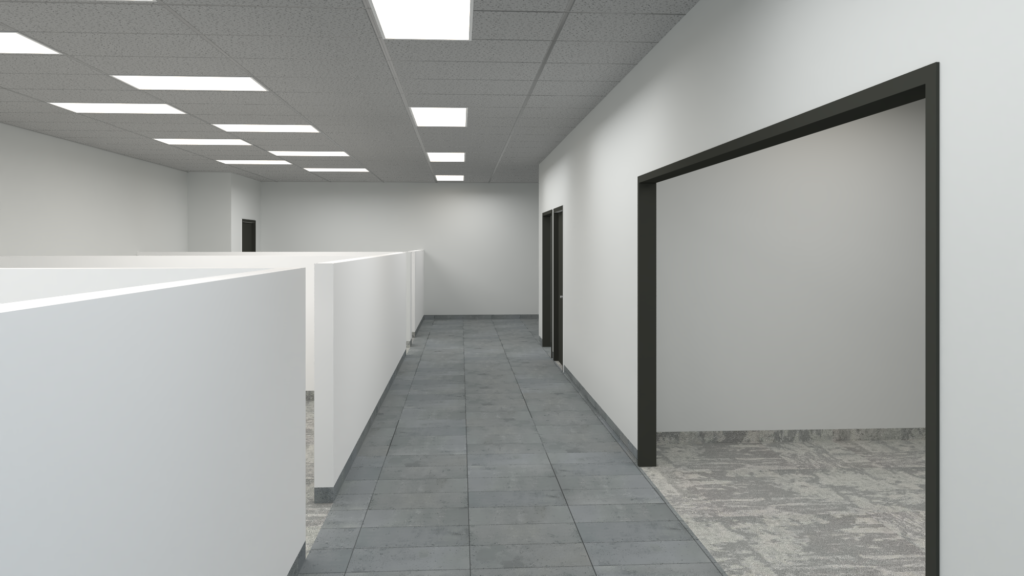CASE
HIGH-QUALITY WORKMANSHIP
SMALL OFFICE RENOVATION
COMMITMENT & EFFICIENCY BUILDING SOLUTIONS
Backstory
A leading manufacturer of roof trusses, located in Barrie Ontario and in business for several decades, wanted to update their office space – to make it more visually appealing and add some functionality.
MeadowBrook was contracted to renovate the office space.
Project Requirements
1) Refresh the company’s office with
- Modifications to the layout and walls
- New flooring
- Repainting of walls
2)Enlarge the kitchen
3)Increase the size of the washrooms
4)Add a small meeting room
CLIENT NAME
LOCATION
SECTOR
MARKET
COMPLETION
CONTACT TYPE
PROJECT SIZE
Confidential
Mississauga
Manufacturing
Technology
Oct, 2022
Renovation
$1.1 Million
CLIENT NAME
LOCATION
SECTOR
MARKET
COMPLETION
CONTRACT TYPE
PROJECT SIZE
Confidential
Mississauga
Manufacturing
Technology
2022
Renovation
$1.1 Million
CLIENT NAME
Confidential
LOCATION
Barrie
SECTOR
Manufacturing
MARKET
Roof trusses
COMPLETION
2023
CONTRACT TYPE
Construction
PROJECT SIZE
$91,000
CLIENT NAME
Confidential
MARKET
Automotive
LOCATION
Brampton
COMPLETION
2022
CONTRACT TYPE
Maintenance
PROJECT SIZE
$300,000

THE CHALLENGE
Complete a 12 week project in 8 weeks? We find the way.
We understand that our work on a client’s production line ultimately has an effect on their bottom line. The sooner a project is complete, the sooner that line is adding revenue. We don’t treat that lightly.
This project was relatively short with our expectation that it would be three months from kick-off to completion. However, the client requested that part of the line be operational sooner, in only six weeks. We determined what would have to happen in order to accomplish that for the client. We condensed our work and developed creative solutions (e.g. a more efficient ductwork system) and made that part of the project’s Phase 1. We met the requested deadline and completed the remainder of the project in mid-January, only two months after starting the project.
That we were able to deliver a high-quality installation of the exhaust extraction system, in a condensed timeframe was much appreciated and resulted in additional projects with this client
THE CHALLENGE
Need employees offsite? No problem. They’ll work remotely during Christmas break.
The office space was not large enough to undertake the renovation with employees continuing to work there. For this reason, construction was done during the Christmas break with employees working from home. The one caveat was that at no point could we turn the facility’s power off, as the office computers were being accessed remotely. This required extra care, such as keeping the server tower covered and when power did need to be off, to compartmentalize and only turn the power off in the exact area where we were working.

THE SOLUTION
One team integrating mechanical, plumbing & electrical
Mechanical: Installation of the exhaust extraction system included the equipment that removed and housed the fumes, along with the ductwork distribution system that connected all of the equipment.
Electrical: New electrical infrastructure and designated panels were installed to feed the specialized welding equipment.With advance planning, we developed creative and organized cable runs that were not only aesthetically pleasing, but also did not interfere with any robotic or mechanical components. We also made sure that the designated panels were installed in accessible areas.
Essentially, the project was to install the system in the space, approximately 16 feet above the welding line, with the welding equipment already in place. The client did not specify how they wanted this accomplished. This was for us to determine. We approached the project collaboratively with the client, to fully understand their end goals and provide the best possible recommendations. Our role, in addition to installing the system, was to help them make the best decisions for their purposes. In some cases this meant moving welding equipment from where it was already in place to where it would better suit the exhaust extraction system. These weren’t easy decisions, but we were pleased that the client agreed with all of our recommendations.


THE SOLUTION
Meeting requirements while delivering a more attractive aesthetic
The client’s requirements included wall terminations, though they did not specify the materials. Rather than using painted steel, we recommended the PC 350 system for creating a better quality and aesthetic. They have a very nice finish that the client really likes in their renovated office space.Any time during construction when we see an opportunity to add value, to address something that wasn’t part of the original requirements, we advise the client. On this project, while replacing the washroom flooring, we brought attention to the rooms’ narrow door width and the plumbing fixtures that needed replacement. As a result, the width of the washroom doors was made code-compliant for accessibility and plumbing fixtures were replaced.

THE PROCESS
Keeping a look-out for opportunities to suggest easy improvements
It was very rewarding to see the renovation’s design renderings come to life. The “real-life” office space is almost a “perfect match” to the drawings. Renderings set an expectation, so it is always a highlight when the actual build delivers essentially 100% on that expectation. We attribute that to our team’s skills and dedication to high-quality workmanship.
Are you looking for a similar project?
We partner with our clients to overcome their facility challenges. From construction to building maintenance, we offer a multi-trade end-to-end solution capable of build your vision.
NEWSLETTER
Stay in touch
Get bi-weekly news and educational content in your inbox by subscribing to our newsletter!
LOOKING FOR AN OPPORTUNITY
Being part of a solid team, with strong values and a clear vision for the future, you’ll grow both personally and professionally.