CASE
INTERACTIVE AREAS TO
IMPROVE COLLABORATION
OFFICE RENOVATION
FACILITATING COLLABORATION
Function & aesthetics
At a time when people could choose between working remotely or in the office, this technology solutions company’s Canadian location in Mississauga wanted to make their space more inviting for employees. They wanted the environment to be more conducive for spontaneous interactions and creative collaborations, to be a place where colleagues are more naturally engaged with one another than when working remotely. The place to start was the main lobby and its surrounding areas. The renovation was so well received by employees and management, that the remainder of the office space on the first and second floors is scheduled to be renovated to match the contemporary design and functionality.
CLIENT NAME
LOCATION
SECTOR
MARKET
COMPLETION
CONTACT TYPE
PROJECT SIZE
Confidential
Mississauga
Manufacturing
Technology
Oct, 2022
Renovation
$1.1 Million
CLIENT NAME
LOCATION
SECTOR
MARKET
COMPLETION
CONTRACT TYPE
PROJECT SIZE
Confidential
Mississauga
Manufacturing
Technology
2022
Renovation
$1.1 Million
CLIENT NAME
Confidential
LOCATION
Mississauga
SECTOR
Manufacturing
MARKET
Technology
COMPLETION
Oct 2022
CONTRACT TYPE
Renovation
PROJECT SIZE
$1.1 Million
CLIENT NAME
Confidential
MARKET
Technology
LOCATION
Mississauga
COMPLETION
2022
CONTRACT TYPE
Renovation
PROJECT SIZE
$1.1 Million
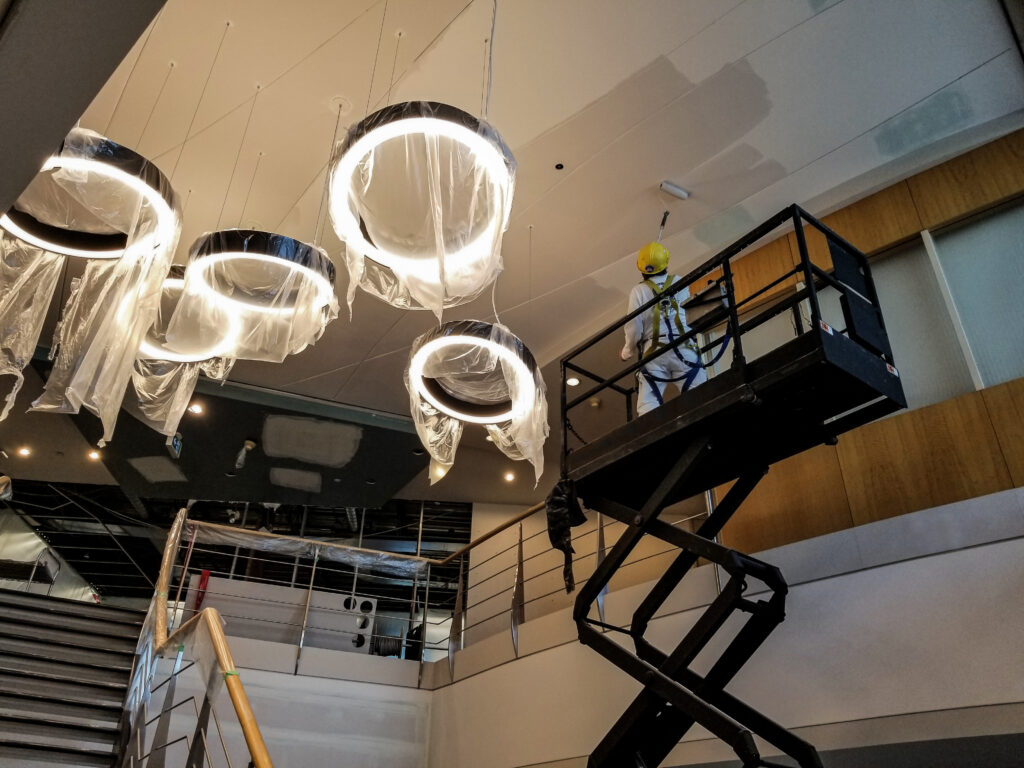
THE CHALLENGE
Improve their customer experience
The curved feature wall, behind the reception desk, came in several panels, but needed to look seamless. Our construction team was quite creative, using their specialty tools for plaster to make the seamed wall seamless. Our team was quite resourceful using tools they already had – no need to buy or custom-make new ones. Even when you look close up the seams are invisible. This would be a challenge on a flat wall, even more so on a curved wall. Updating the change rooms was the one aspect of the project where some structural issues were discovered. This required some remedying before building out the new design for the rooms.
THE CHALLENGE
Improve their customer experience
The curved feature wall, behind the reception desk, came in several panels, but needed to look seamless. Our construction team was quite creative, using their specialty tools for plaster to make the seamed wall seamless. Even when you look close up the seams are invisible. This would be a challenge on a flat wall, even more so on a curved wall. Updating the change rooms was the one aspect of the project where some structural issues were discovered. This required some remedying before building out the new design for the rooms.
THE SOLUTION
an extraordinary customer experience
One challenge when a revitalization project is limited to a specific space, in this case the lobby and the surrounding area above it, is that there’s a rather harsh delineation between the new and old spaces. Materials, such as carpets or furniture are different. We had been working with this client for some time, therefore we were familiar with their suppliers and materials. We could order not just the same colours, but the same batches, The result was a smoother transition between the renovated area and the rest of the space. This is a great benefit of working with the same contractor over the years.
THE SOLUTION
Customized to prevent downtimes and provide an extraordinary customer experience
One challenge when a revitalization project is limited to a specific space, in this case the lobby and the surrounding area above it, is that there’s a rather harsh delineation between the new and old spaces. Materials, such as carpets or furniture are different. We had been working with this client for some time, therefore we were familiar with their suppliers and materials. We could order not just the same colours, but the same batches, The result was a smoother transition between the renovated area and the rest of the space. This is a great benefit of working with the same contractor over the years.
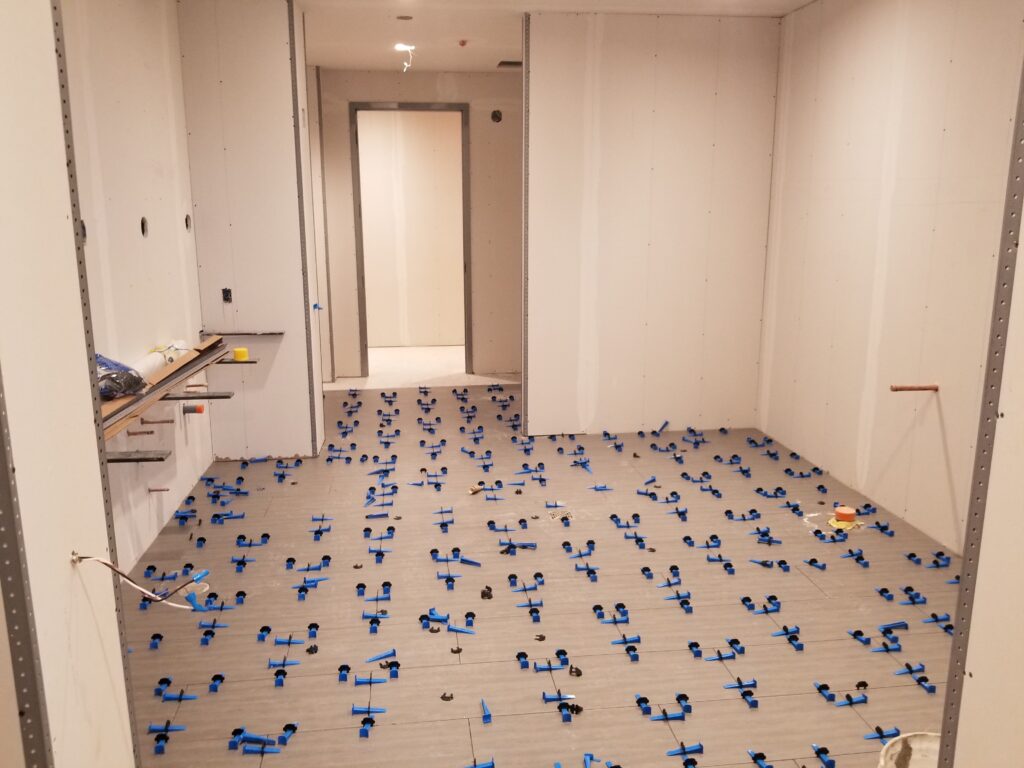
THE PROCESS
Seamless flow resulted in a project completed in four months with 100% satisfaction of the client.
The client’s interior designers were based in the US and therefore familiar with their own local suppliers. However, the lead times for their materials exceeded the project’s timelines. Plus, there would be the added time of getting materials through customs. We were able to source comparable materials through our own local supplier network, which was both timely and cost-effective.
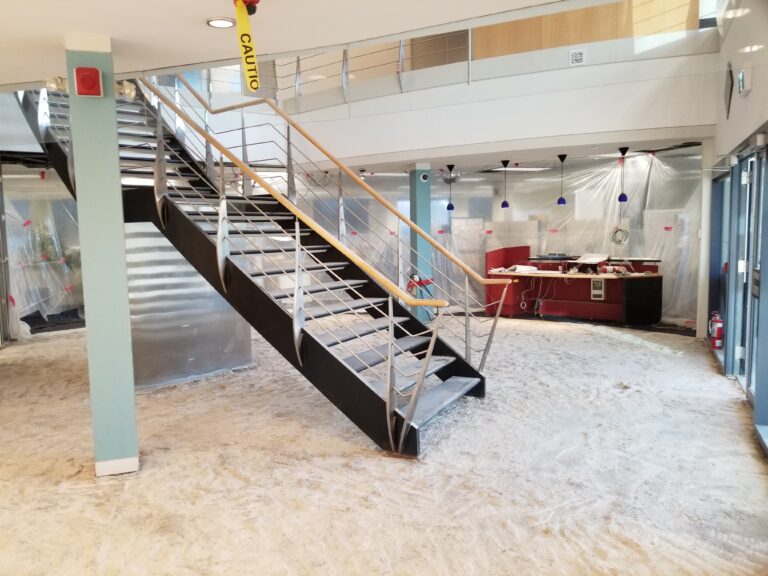
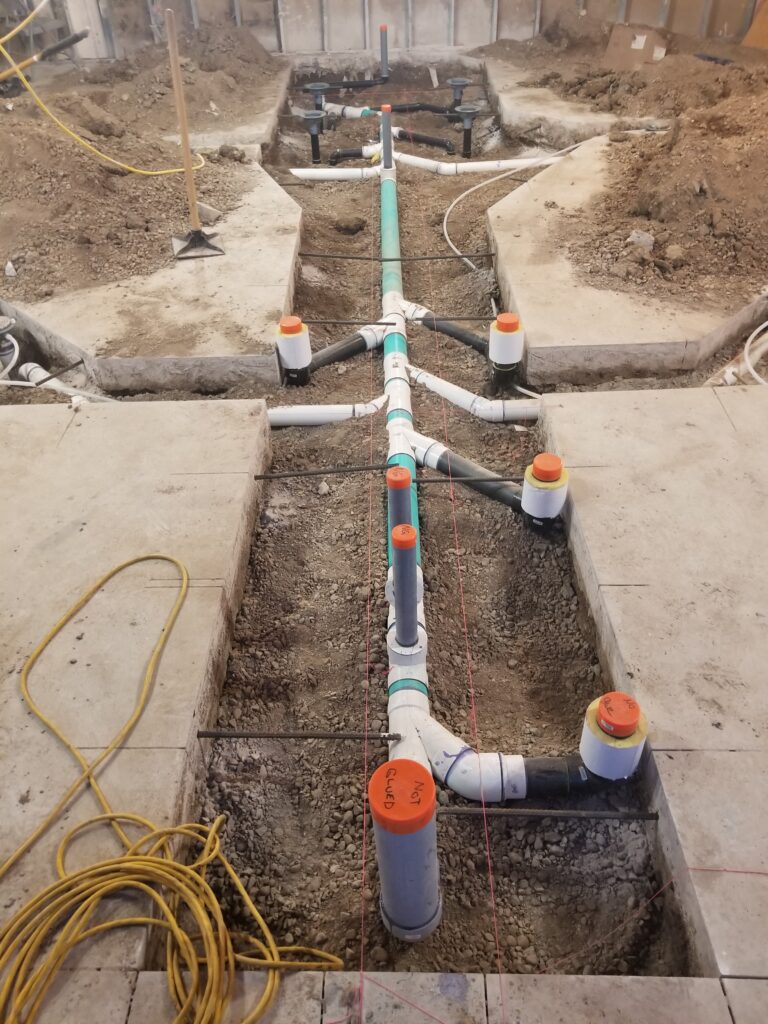
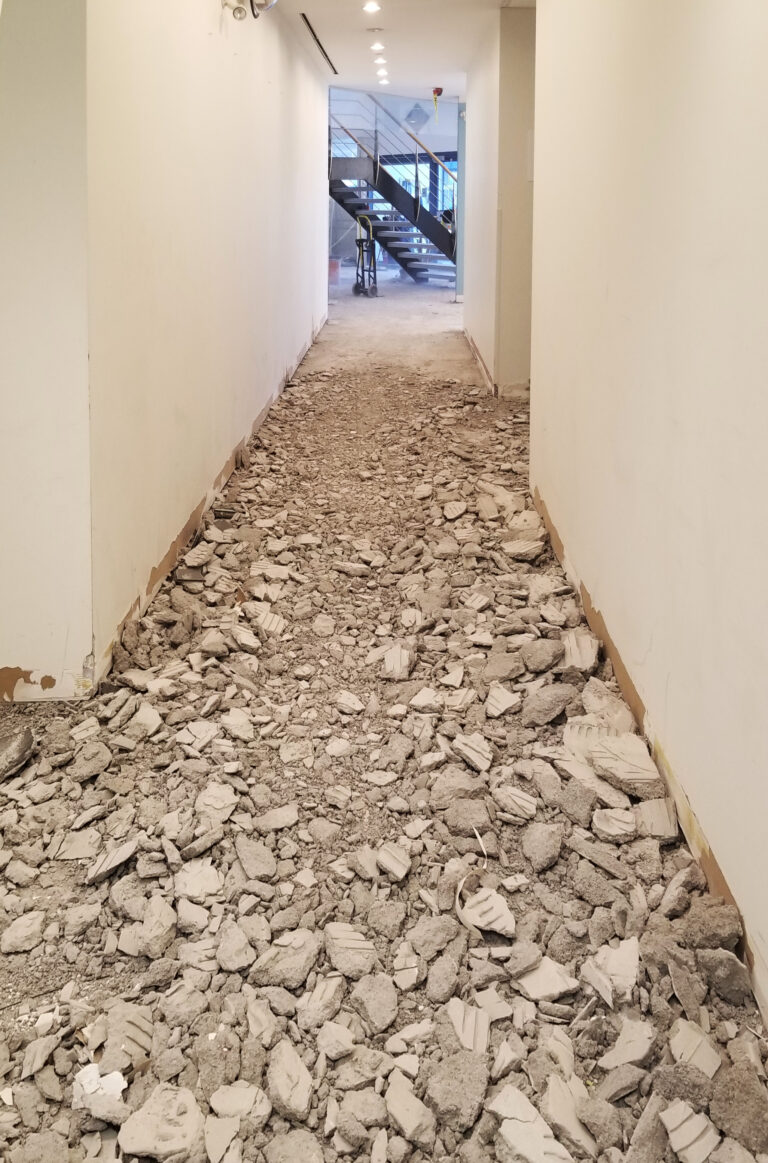
Are you looking for a similar project?
We partner with our clients to overcome their facility challenges. From construction to building maintenance, we offer a multi-trade end-to-end solution capable of build your vision.
NEWSLETTER
Stay in touch
Get bi-weekly news and educational content in your inbox by subscribing to our newsletter!
LOOKING FOR AN OPPORTUNITY
Being part of a solid team, with strong values and a clear vision for the future, you’ll grow both personally and professionally.