CASE
INVESTING IN EMPLOYEE SPACE
MORE FUNCTIONALITY, SAME BUDGET
COMMITMENT & EFFICIENCY BUILDING SOLUTIONS
Backstory
The Mississauga plant for a manufacturer/distributor of commercial kitchen equipment wanted to repair/renovate their existing lunchroom. We took a look at their requirements and suggested that they would get more value by adding functionality in another, more compact, efficient space for the same budget. This was exciting to them. As a result, we worked together on the needs and details of a new space. MeadowBrook was then contracted to create this new, more pleasant employee space within the plant. Located at the back, this would include a lunchroom, changeroom, and washroom. The project also included a new shipping office on the side of the building, where previously there was nothing. Since the completion of this project, we continue to have a strong relationship with the client; creating/installing a new shipping dock door and building a new makeup area on the mechanical side.
Project Requirements
- To create a nice space for employees to be on their breaks and before and after their shifts.
- To build a new shipping office.
- To complete the construction phase in 3-4 months.
CLIENT NAME
LOCATION
SECTOR
MARKET
COMPLETION
CONTACT TYPE
PROJECT SIZE
Confidential
Mississauga
Manufacturing
Kitchen Equipments
2020
Construction
$800,000
CLIENT NAME
LOCATION
SECTOR
MARKET
COMPLETION
CONTRACT TYPE
PROJECT SIZE
Confidential
Mississauga
Manufacturing
Technology
2022
Renovation
$1.1 Million
CLIENT NAME
Confidential
LOCATION
Mississauga
SECTOR
Manufacturing
MARKET
Kitchen Equipments
COMPLETION
2020
CONTRACT TYPE
Construction
PROJECT SIZE
$800,000
CLIENT NAME
Confidential
MARKET
Kitchen Equipments
LOCATION
Mississauga
COMPLETION
2020
CONTRACT TYPE
Construction
PROJECT SIZE
$800,000
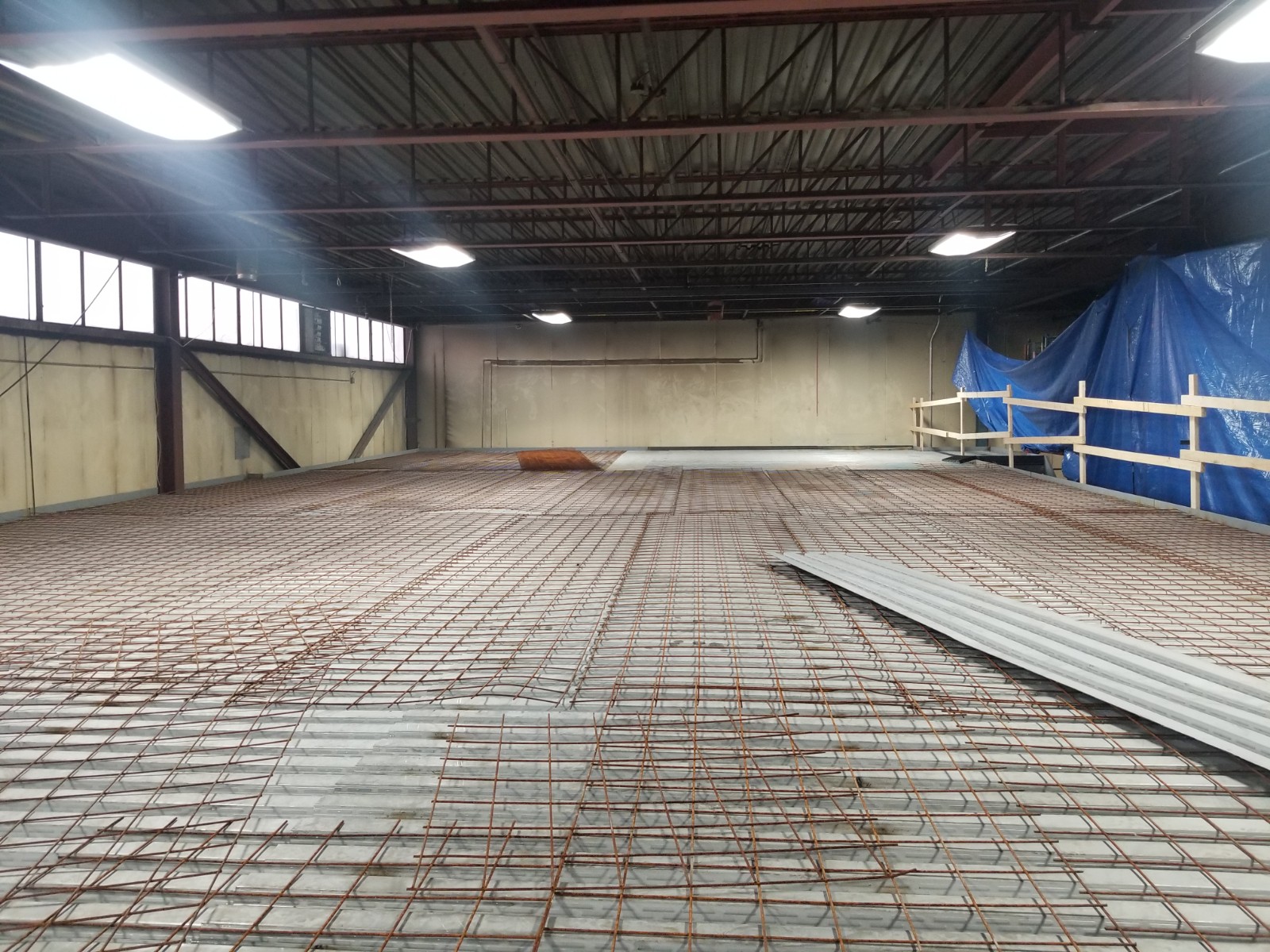
THE CHALLENGE
Planning a renovation is a good time to address additional improvements
This was less of a challenge, and more of an opportunity to improve what was already there. While tying the new plumbing into the existing system, some flaws were discovered and addressed. We also upgraded the electrical, with a new panel distribution, new HVAC units, not only the RTU, but a heat recovery ventilator, as well.
Covid-related restrictions and delays
In April 2020, as we prepared for construction to start in May, Covid restrictions added many challenges to the project: permitting, material supply chains, and labour. Developing solutions took tremendous teamwork and flexibility for both our teams and the client. We created new policies and procedures to work safely at the height of the pandemic. In the end, lockers being shipped from China was the only delay that affected our completion date; pushing it out by just a few weeks.
THE CHALLENGE
Planning a renovation is a good time to address additional improvements
This was less of a challenge, and more of an opportunity to improve what was already there. While tying the new plumbing into the existing system, some flaws were discovered and addressed. We also upgraded the electrical, with a new panel distribution, new HVAC units, not only the RTU, but a heat recovery ventilator, as well.
Covid-related restrictions and delays
In April 2020, as we prepared for construction to start in May, Covid restrictions added many challenges to the project: permitting, material supply chains, and labour. Developing solutions took tremendous teamwork and flexibility for both our teams and the client. We created new policies and procedures to work safely at the height of the pandemic. In the end, lockers being shipped from China was the only delay that affected our completion date; pushing it out by just a few weeks.
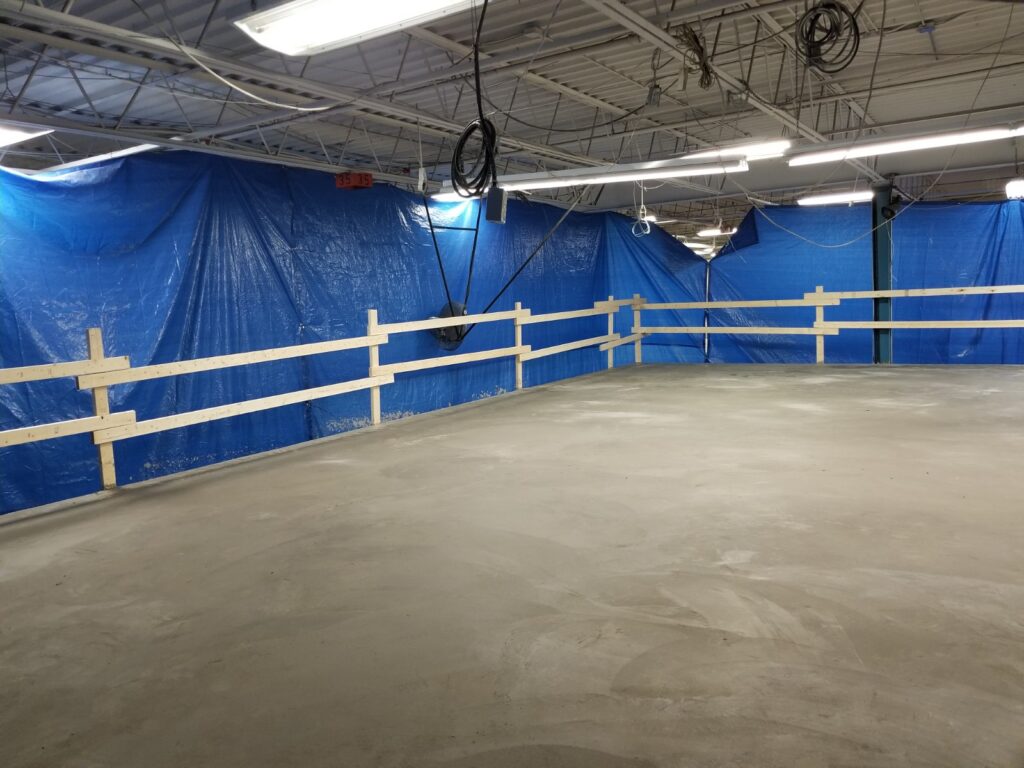
THE SOLUTION
Where more space is needed, we look up
With the Glendale Group managing the engineering design, MeadowBrook managed the permit process and the construction of the new spaces. For the employee space, we built two brand-new mezzanines on structural steel above the plant.
THE SOLUTION
Where more space is needed, we look up
With the Glendale Group managing the engineering design, MeadowBrook managed the permit process and the construction of the new spaces. For the employee space, we built two brand-new mezzanines on structural steel above the plant.
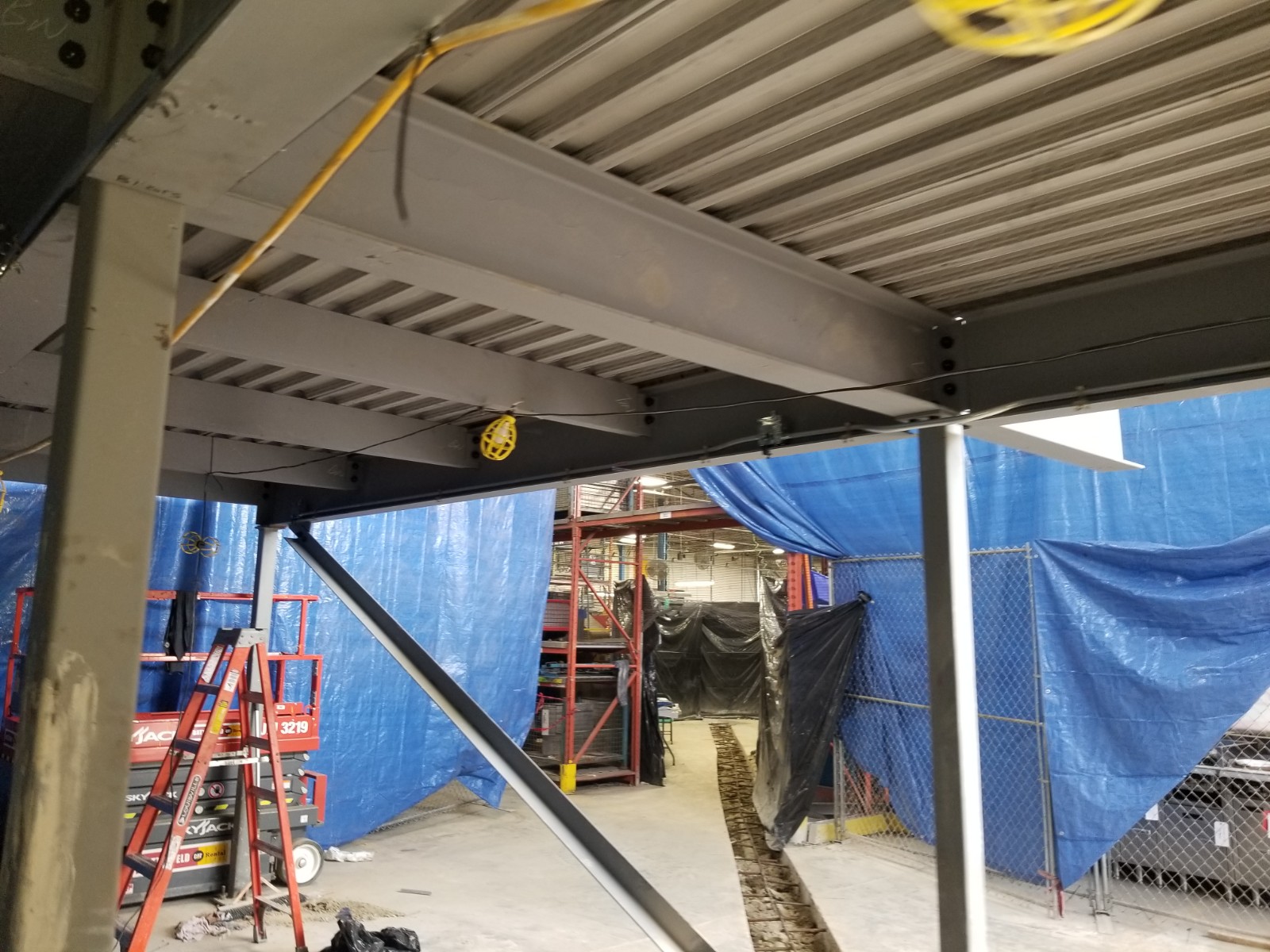
THE PROCESS
Multiple teams working as one
The new space accounted for a very small percentage of the whole building. However, as an employee space, it could be said that the success of the project would have a positive effect on 100% of the company – its employees. And that we never forgot. It was a VIS – Very Important Space.
THE RESULTS
Attractive lobby with restructured areas to welcome clients and provide the best customer experience.
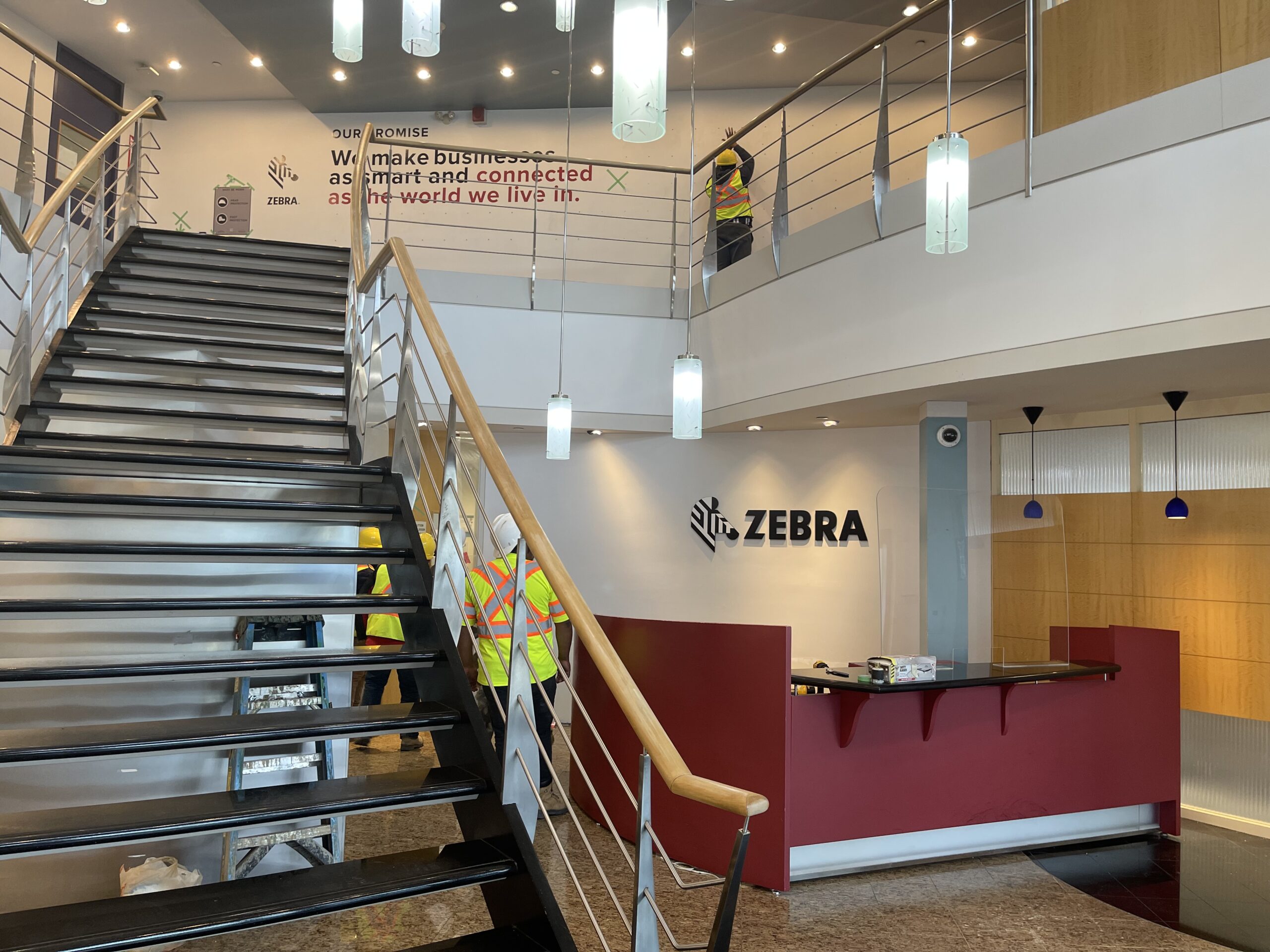
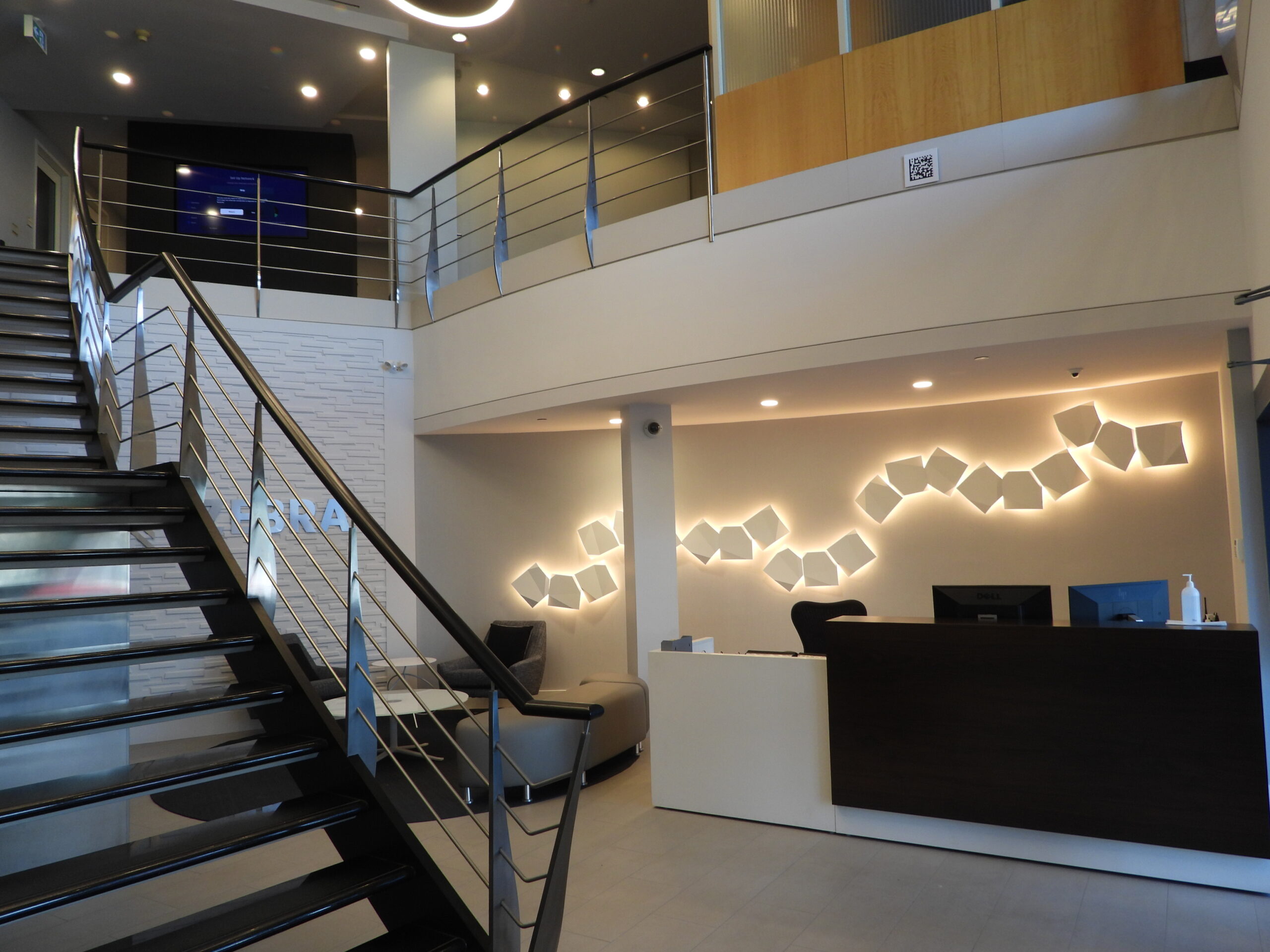
Are you looking for a similar project?
We partner with our clients to overcome their facility challenges. From construction to building maintenance, we offer a multi-trade end-to-end solution capable of build your vision.
NEWSLETTER
Stay in touch
Get bi-weekly news and educational content in your inbox by subscribing to our newsletter!
LOOKING FOR AN OPPORTUNITY
Being part of a solid team, with strong values and a clear vision for the future, you’ll grow both personally and professionally.