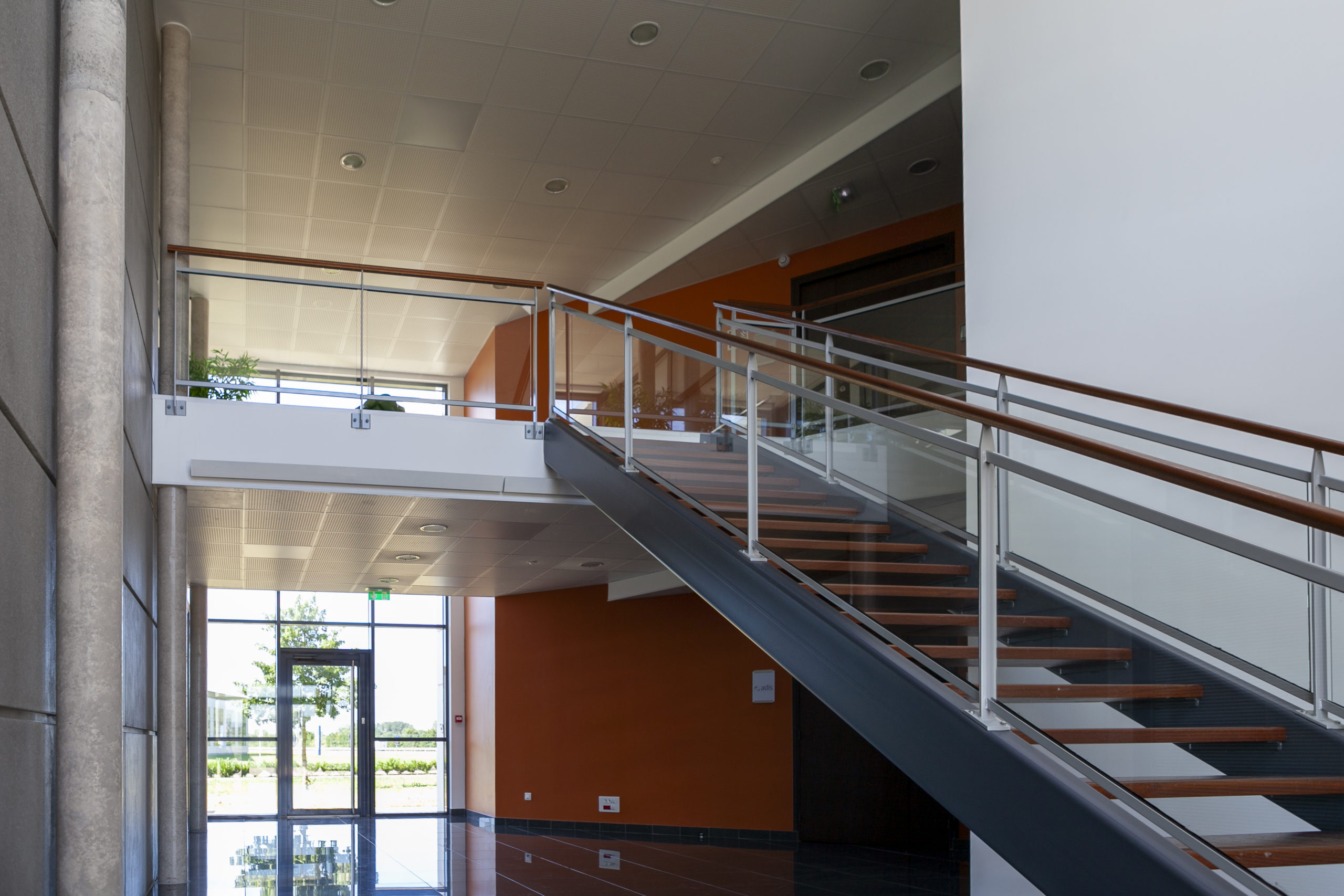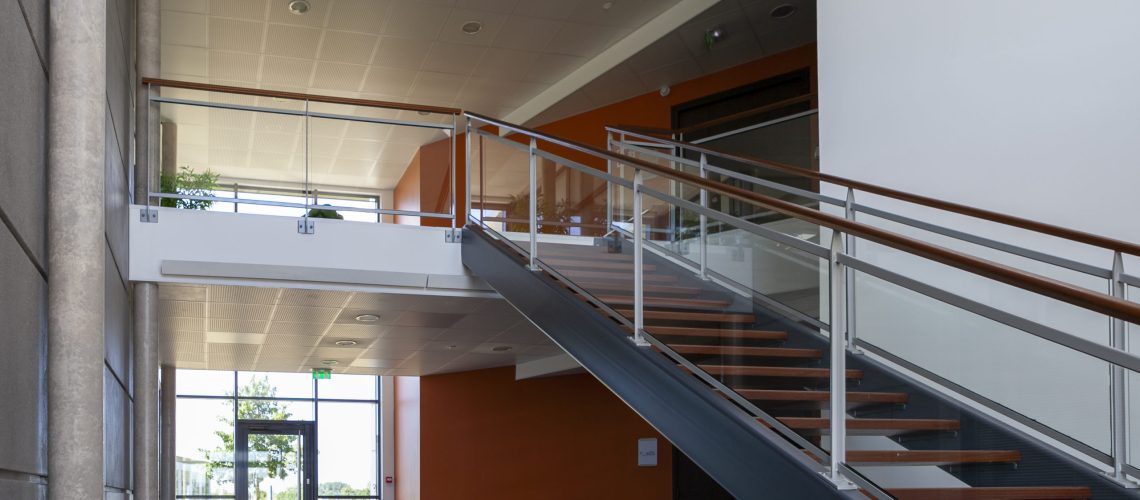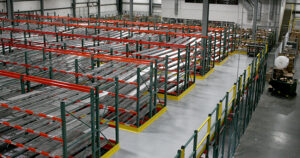Mezzanine Services
Space Shortage?- The answer comes from above.
Is this what your work space is beginning to look like?
As businesses achieve growth and scale, it’s likely it will run out of space. For most, the idea of relocating to a larger space is a typical response. This comes equipped with its own challenges: the relocation of all materials & equipment, the downtime as a result of necessary employee migration, and the productivity lost as a result of settling in, all bear burdens on the temporary profitability of a company. The bigger the business, the greater the impact this has on your bottom line.
Despite the cost-effective solutions it provides, building upwards, rather than outwards, isn’t even a thought. Instead of enduring a costly outward expansion, or a mass relocation, consider a more affordable alternative that doesn’t hinder output capacity. We provide solutions to building owners by helping them move up, without having to move out.
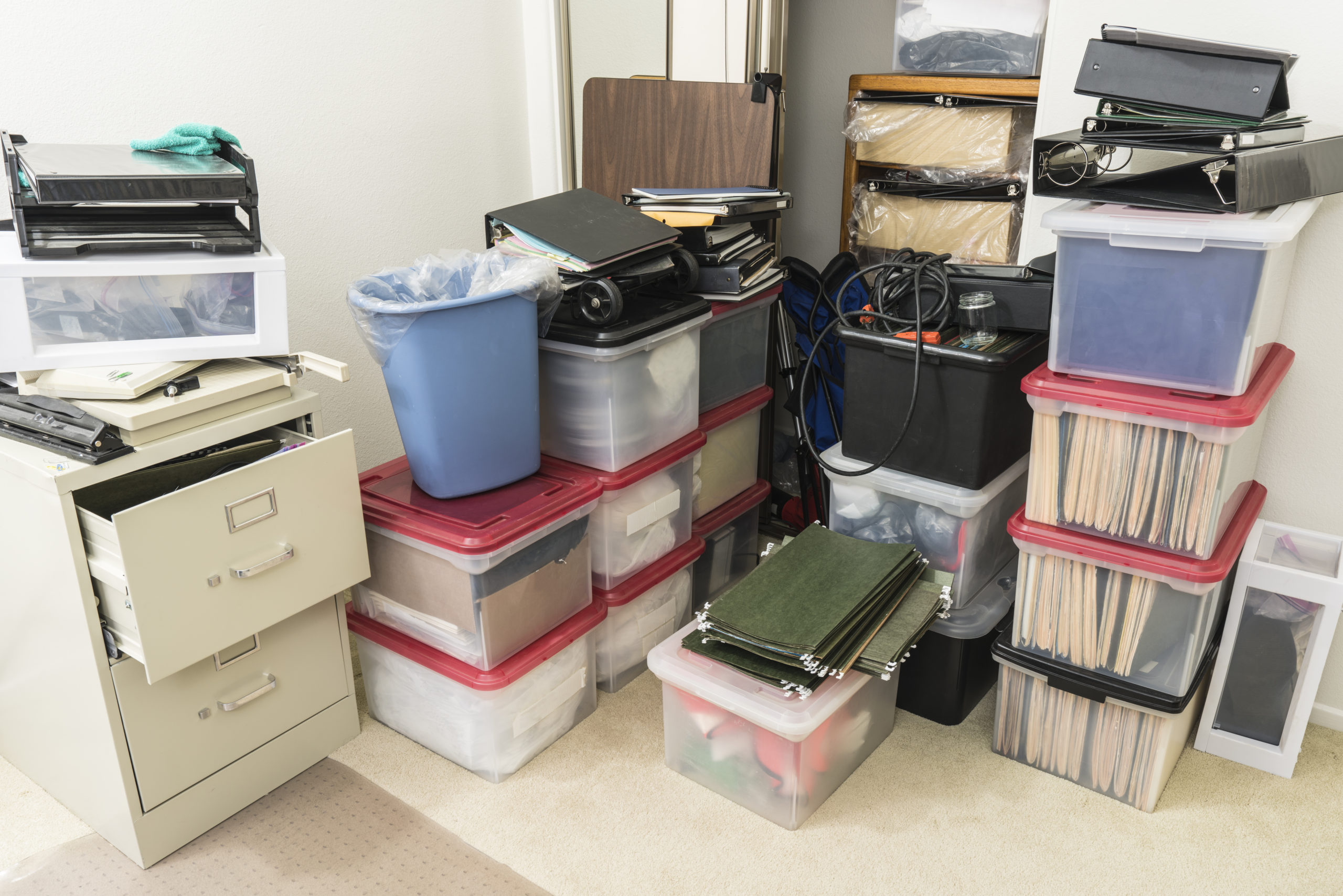 Cluttered corner with storage boxes, binders and miscellaneous office supplies.
Cluttered corner with storage boxes, binders and miscellaneous office supplies.
MeadowBrook provides a breadth of mezzanine services & installation for vertical expansion.
By definition, a mezzanine is an intermediate floor which is built between two main floors, or in some cases, between the floor and ceiling of a building. They are typically built to cover a part of the building, rather than the entire floor area. It’s core purpose is simple: to maximize vacant vertical space, thereby delivering extra room, free from the constraints of existing structures.
There are different types of mezzanines, and the right one is determined by its use case. We’ll explore the most common types we’ve seen throughout our experience working with successful businesses.
Mezzanine Types
Structural Mezzanines
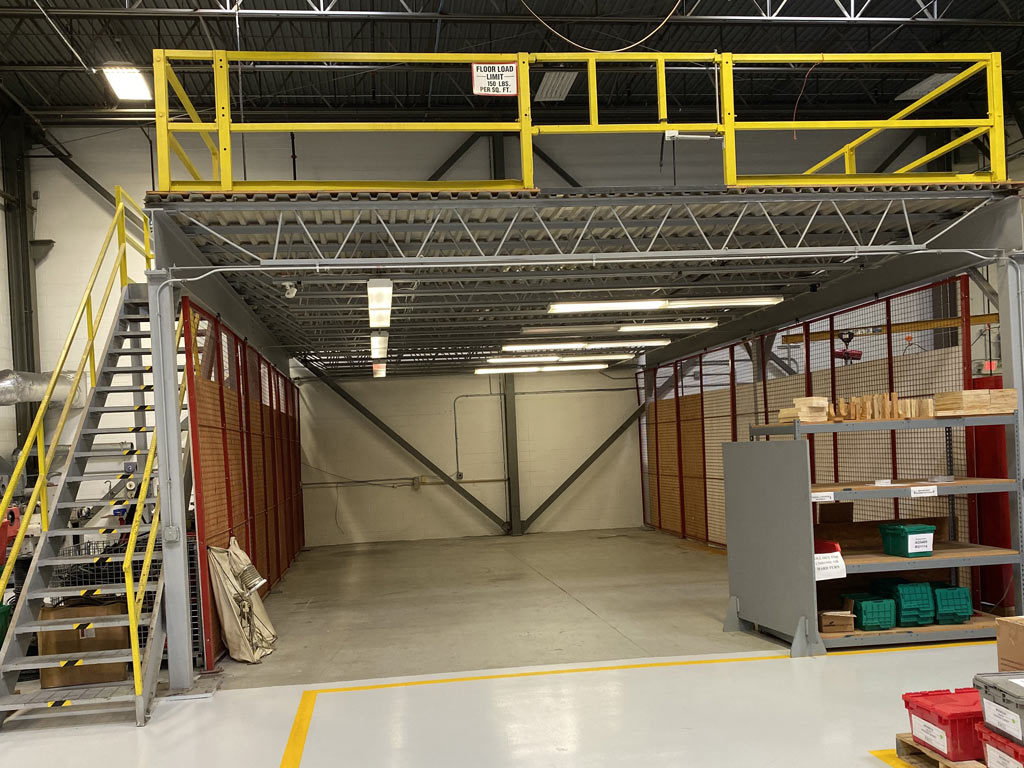
These are heavy-duty mezzanines and are an ideal solution for storage & warehousing, manufacturing, shops, hangar bays, and other use case scenarios. These add an entire second (or third) level inside the building, thereby expanding space by double or triple what was previously existing. This creates more room for several applications, like office rooms, storage, assembly space, locker rooms, lunch areas, and other work platforms. Structural Mezzanines are reinforced with heavy-duty columns to provide bolstered loading capacity & strength. They’re rated for predetermined seismic code requirements, and require verification from a qualified engineer. We typically partner with our sister company, The Glendale Group, to provide custom engineering solutions for your individual needs.
Shelving Mezzanines
Dramatically increase the amount of storage space in a given area. This gives you plenty of working space and use a series of upright shelving for enhanced support. Here are two primary designs:
- Multi-Level Shelving: Utilizes shelving on both levels for high-density storage.
- Deck-Over-Shelving: Provides a breadth of unrestricted workspace above initial shelving area.
Catwalk Mezzanines
Do you operate in a warehouse, and are trying to make full use of your space? Do you have existing mezzanines and require a path to get from point A to point B? Do you require a passage which doesn’t obstruct the operation of machinery, or need to access tanks above?
Maximizing the effectiveness of your mezzanine by building a catwalk is a highly efficient and affordable solution when there are growing concerns that foot traffic at the ground level will interrupt workflow, or if there are safety considerations.
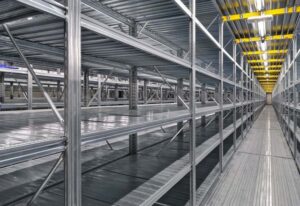
Choosing a Mezzanine Company
You should rely heavily on the expertise of your preferred contractor to arrive at the best possible solution for your business. In order to get the best assistance possible, here are some points worth considering before reaching out:
- Measurements- How much space do you have available for the mezzanine? Clearances and existing building columns may have an impact on available space.
- Height Requirements- You must always make sure there is enough clearance for basic structures (support beams, lighting, etc.). Measure the height of your ceiling, to make sure that whatever you’re interested in building is less than that.
- Use Case Scenario- Are you using the mezzanine for storage? If so, how many units will you need? This is important if you need bins or spacers to manage your assets, since it plays a role in understanding how any slots it will occupy.
- Loading & Unloading- Moving products up and down can be accomplished in many ways—forklifts, conveyors, or manual labor. It’s important to understand not only what you’re moving, but how it’s executed.
- Decking Types- Bar grating, B-Deck, and Plywood are all common solutions when considering a decking format. It’s core purpose dictates the best possible selection.
- Stairways & Landings- Where would you like entry & exit on to your mezzanine? This is important, as you’ll have to take into account the Ontario Building Code, and other regulatory constraints.
- Safety & Guardrails- What safety systems must be considered when building your mezzanine? Consider the standard for guardrail type / placement, in addition to any mandatory gate systems that prevent accidents such as falling.
